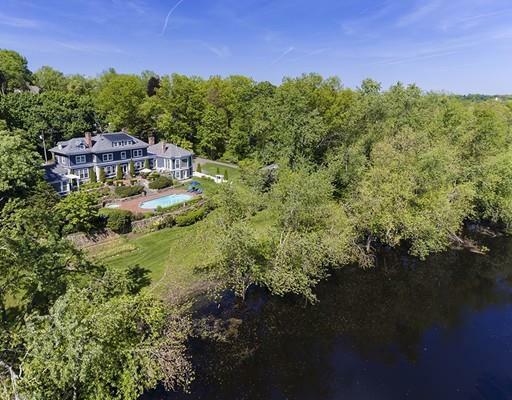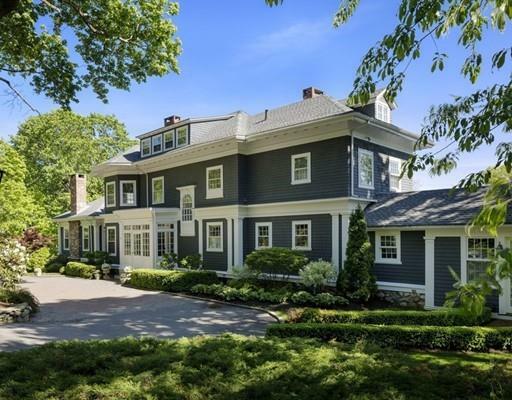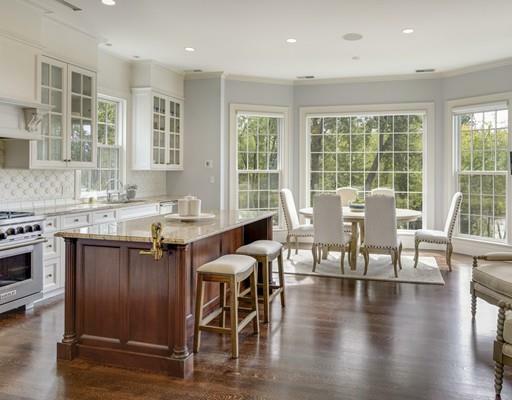


Sold
Listing Courtesy of: MLS PIN / Barrett Sotheby's International Realty / Mary-Elisabeth Jones
61 Musketaquid Road Concord, MA 01742
Sold on 05/06/2019
$3,200,000 (USD)
MLS #:
72300885
72300885
Taxes
$53,634(2019)
$53,634(2019)
Lot Size
1.12 acres
1.12 acres
Type
Single-Family Home
Single-Family Home
Year Built
1898
1898
Style
Shingle
Shingle
Views
River, Scenic View(s)
River, Scenic View(s)
County
Middlesex County
Middlesex County
Community
Nashawtuc Hill Neighborhood
Nashawtuc Hill Neighborhood
Listed By
Mary-Elisabeth Jones, Barrett Sotheby's International Realty
Bought with
Thomas Kennedy, Gibson Sotheby's International Realty
Thomas Kennedy, Gibson Sotheby's International Realty
Source
MLS PIN
Last checked Nov 15 2025 at 1:24 PM GMT+0000
MLS PIN
Last checked Nov 15 2025 at 1:24 PM GMT+0000
Bathroom Details
Interior Features
- Security System
Kitchen
- Flooring - Hardwood
- Countertops - Stone/Granite/Solid
- Cabinets - Upgraded
- Deck - Exterior
- Exterior Access
- Kitchen Island
- Gas Stove
- Window(s) - Bay/Bow/Box
- Fireplace
- French Doors
Lot Information
- Paved Drive
- Scenic View(s)
Property Features
- Fireplace: 7
- Foundation: Fieldstone
Heating and Cooling
- Forced Air
- Gas
- Hydronic Floor Heat(Radiant)
- Radiant
- Central Air
Basement Information
- Full
- Interior Access
- Garage Access
Flooring
- Hardwood
- Stone / Slate
Exterior Features
- Clapboard
- Roof: Asphalt/Fiberglass Shingles
Utility Information
- Utilities: Water: City/Town Water, Electric: 200 Amps, Utility Connection: for Electric Dryer, Utility Connection: for Electric Oven, Utility Connection: for Gas Range
- Sewer: City/Town Sewer
School Information
- Elementary School: Willard
- Middle School: Cms
- High School: Cchs
Garage
- Attached
- Storage
- Heated
Listing Price History
Date
Event
Price
% Change
$ (+/-)
Jul 30, 2018
Price Changed
$3,950,000
-16%
-745,000
Apr 02, 2018
Original Price
$4,695,000
-
-
Disclaimer: The property listing data and information, or the Images, set forth herein wereprovided to MLS Property Information Network, Inc. from third party sources, including sellers, lessors, landlords and public records, and were compiled by MLS Property Information Network, Inc. The property listing data and information, and the Images, are for the personal, non commercial use of consumers having a good faith interest in purchasing, leasing or renting listed properties of the type displayed to them and may not be used for any purpose other than to identify prospective properties which such consumers may have a good faith interest in purchasing, leasing or renting. MLS Property Information Network, Inc. and its subscribers disclaim any and all representations and warranties as to the accuracy of the property listing data and information, or as to the accuracy of any of the Images, set forth herein. © 2025 MLS Property Information Network, Inc.. 11/15/25 05:24




Description